
Vellum House
Collective Housing Studio

Vellum House
COLLECTIVE HOUSING STUDIO
Vancouver, BC
DECEMBER 6, 2021
Like its namesake, the design traces the main concepts of accessibility, specificity, and multiplicity through weaving pockets of shared space through a semi-translucent, latticed second skin. Without impeding the visual density of the sloped site, a commercial space is offered below to experience the landscape along with accentuating the length of the structure while maintaining the presence of the neighborhood. Provided its mixed-use multigenerational typology, the Vellum house will not only foster individual realized spaces between the residents but will simultaneously create a unified visual and experiential condensation with the surrounding community.
1:500 Site Context
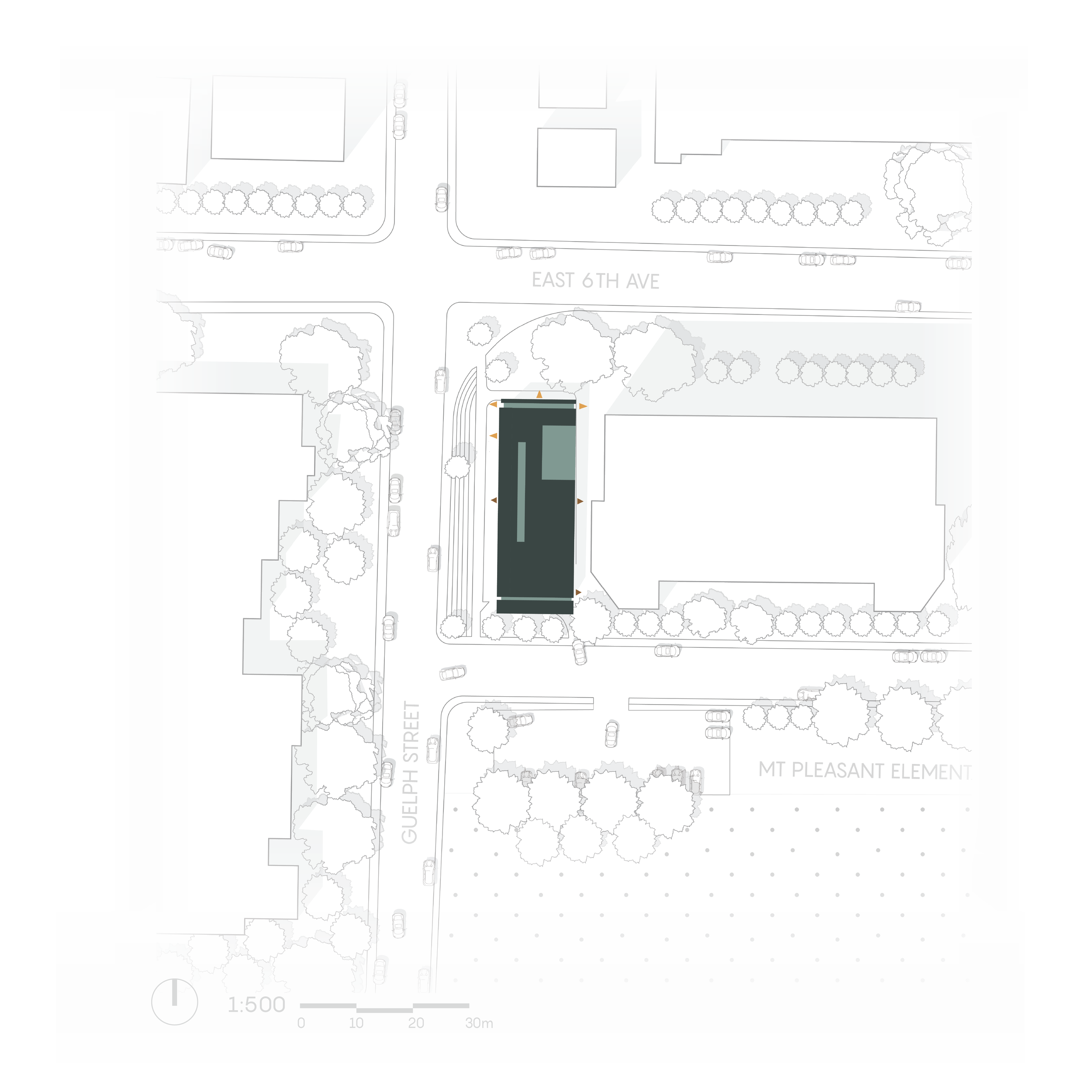
CONCEPT SKETCHES
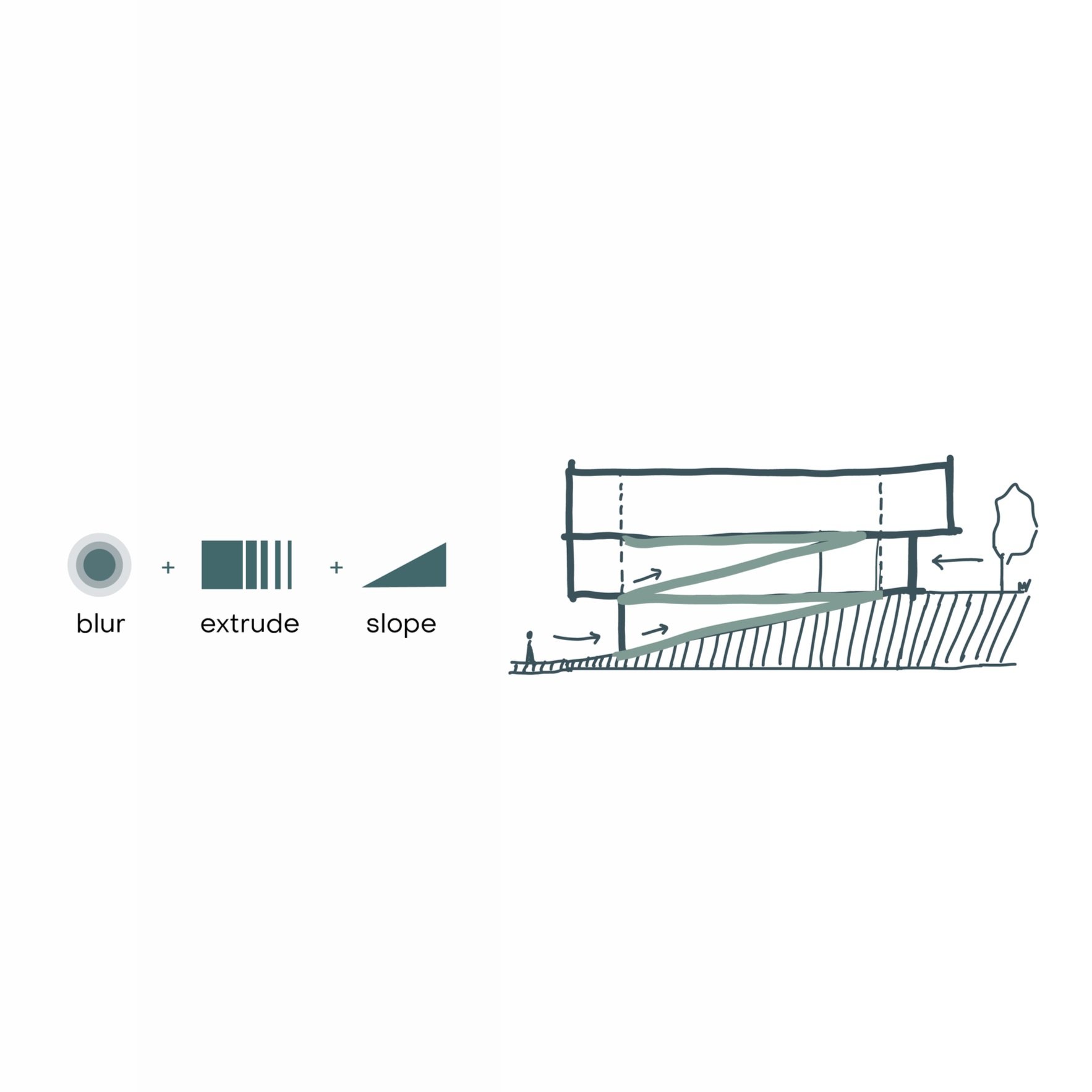

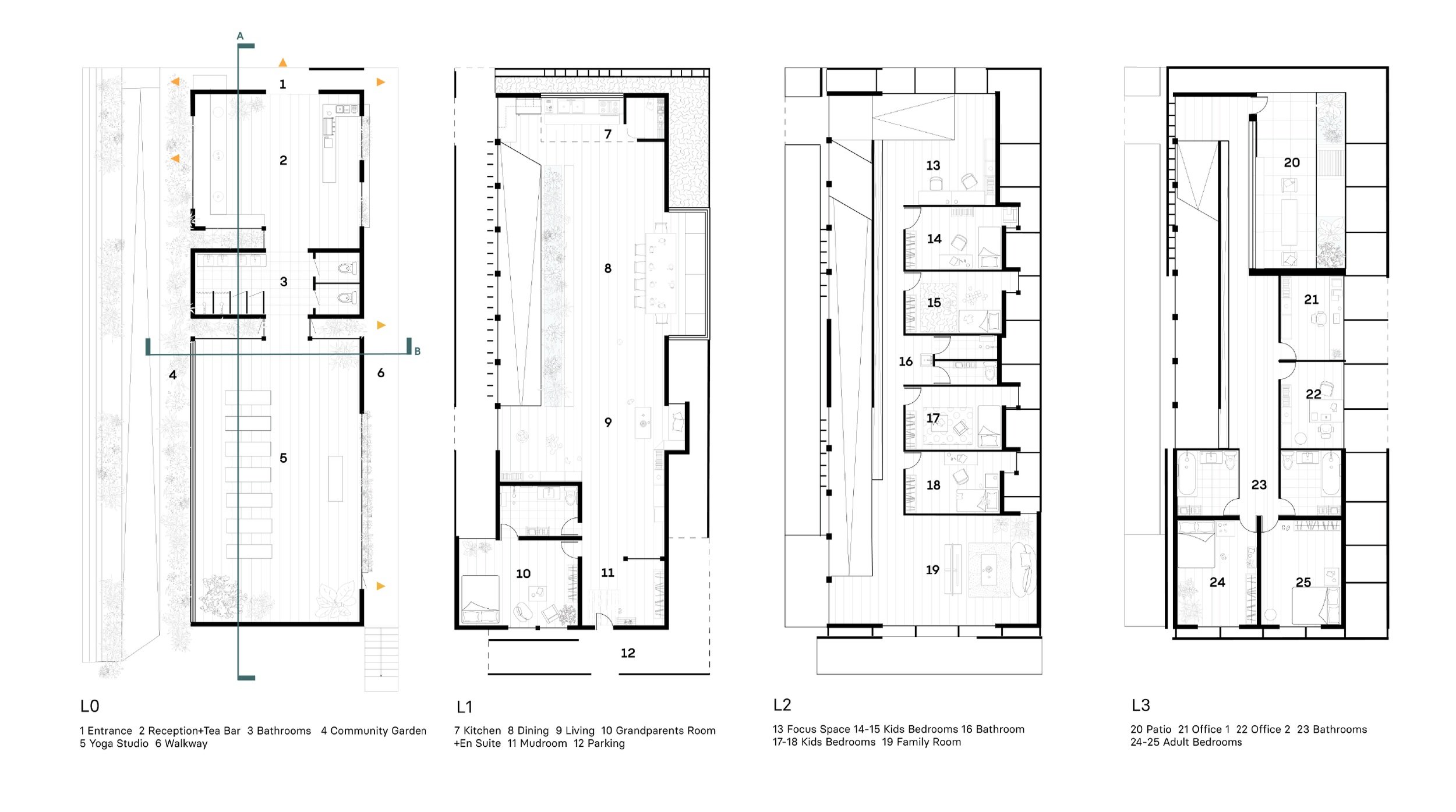

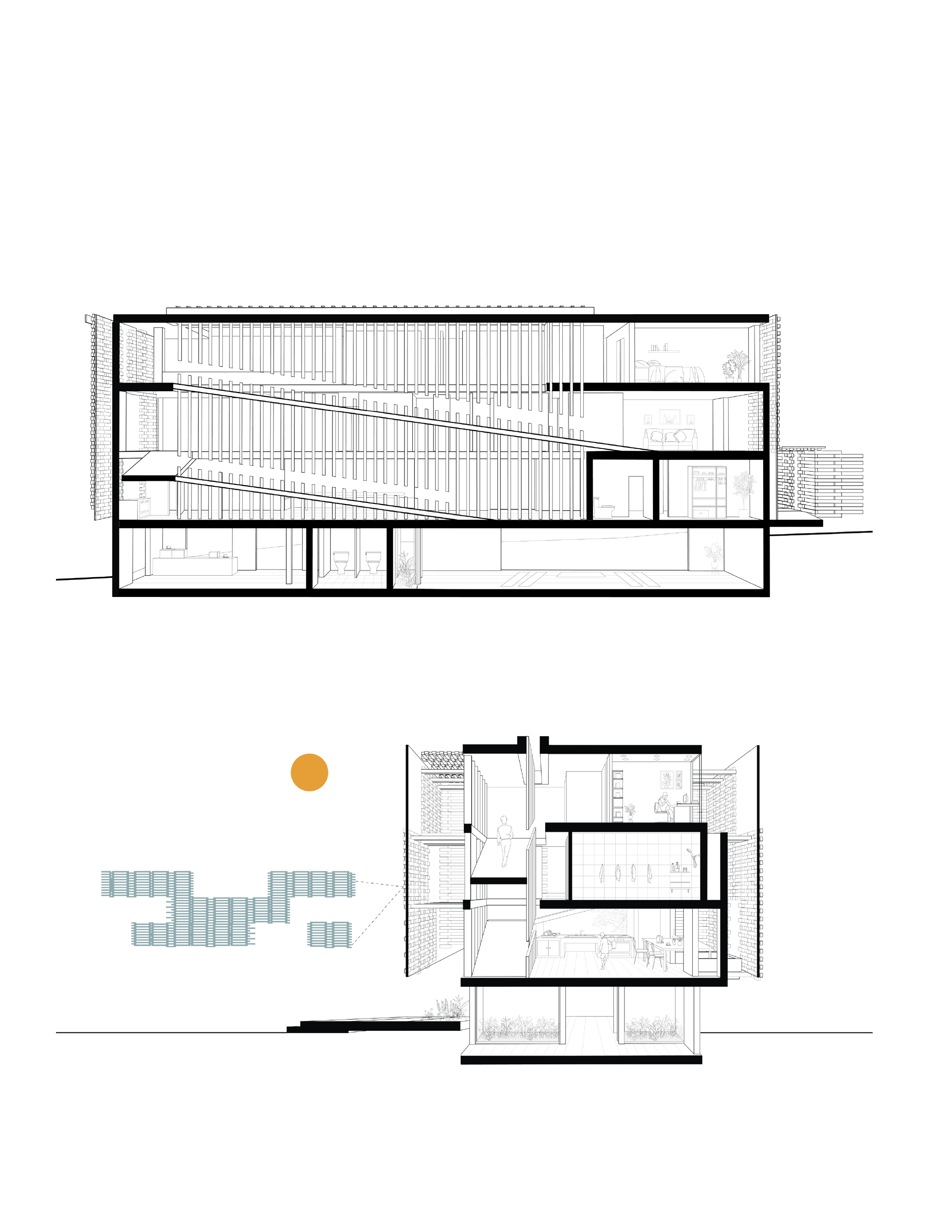
SECTION A AND B
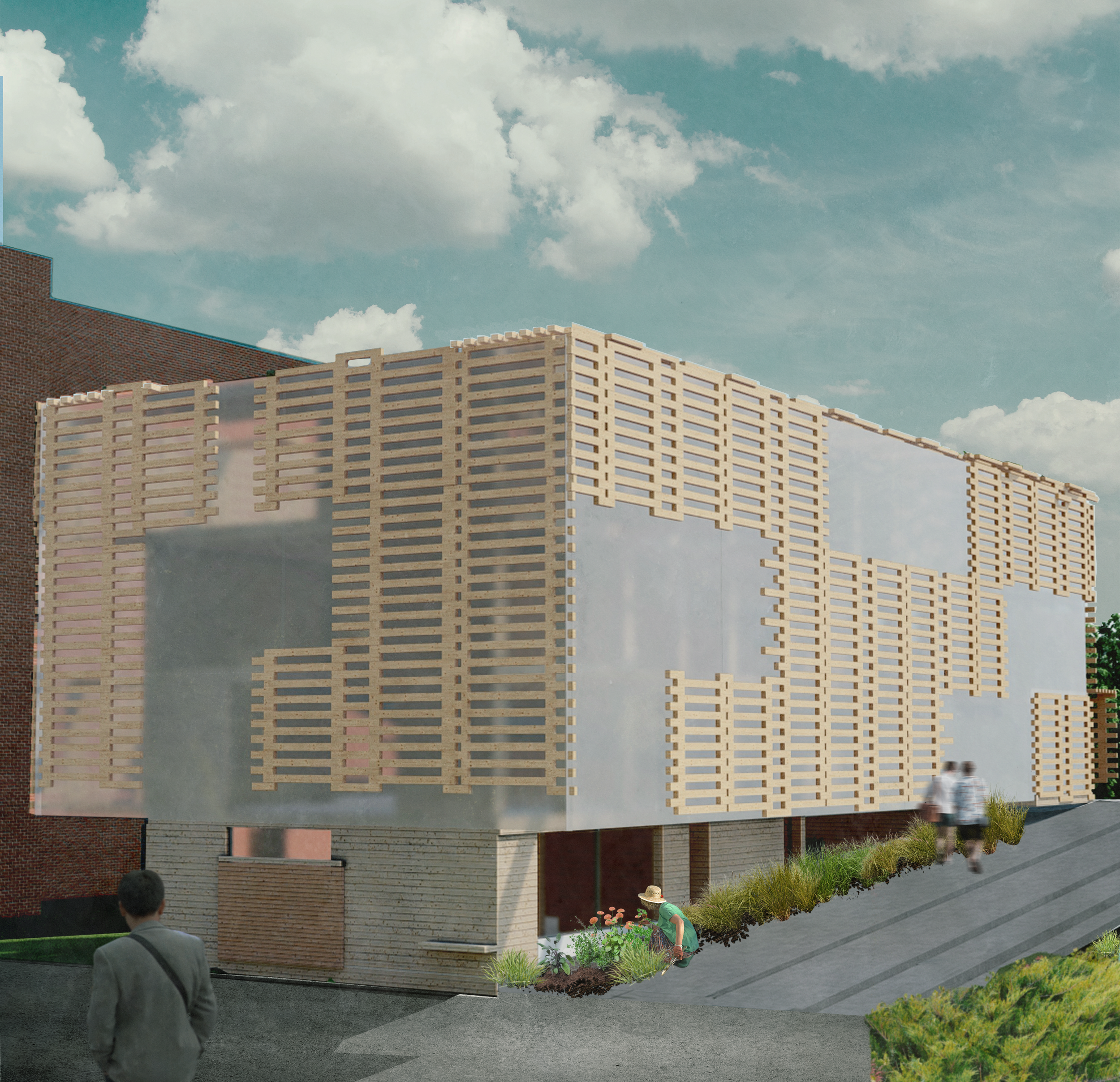
FACADE
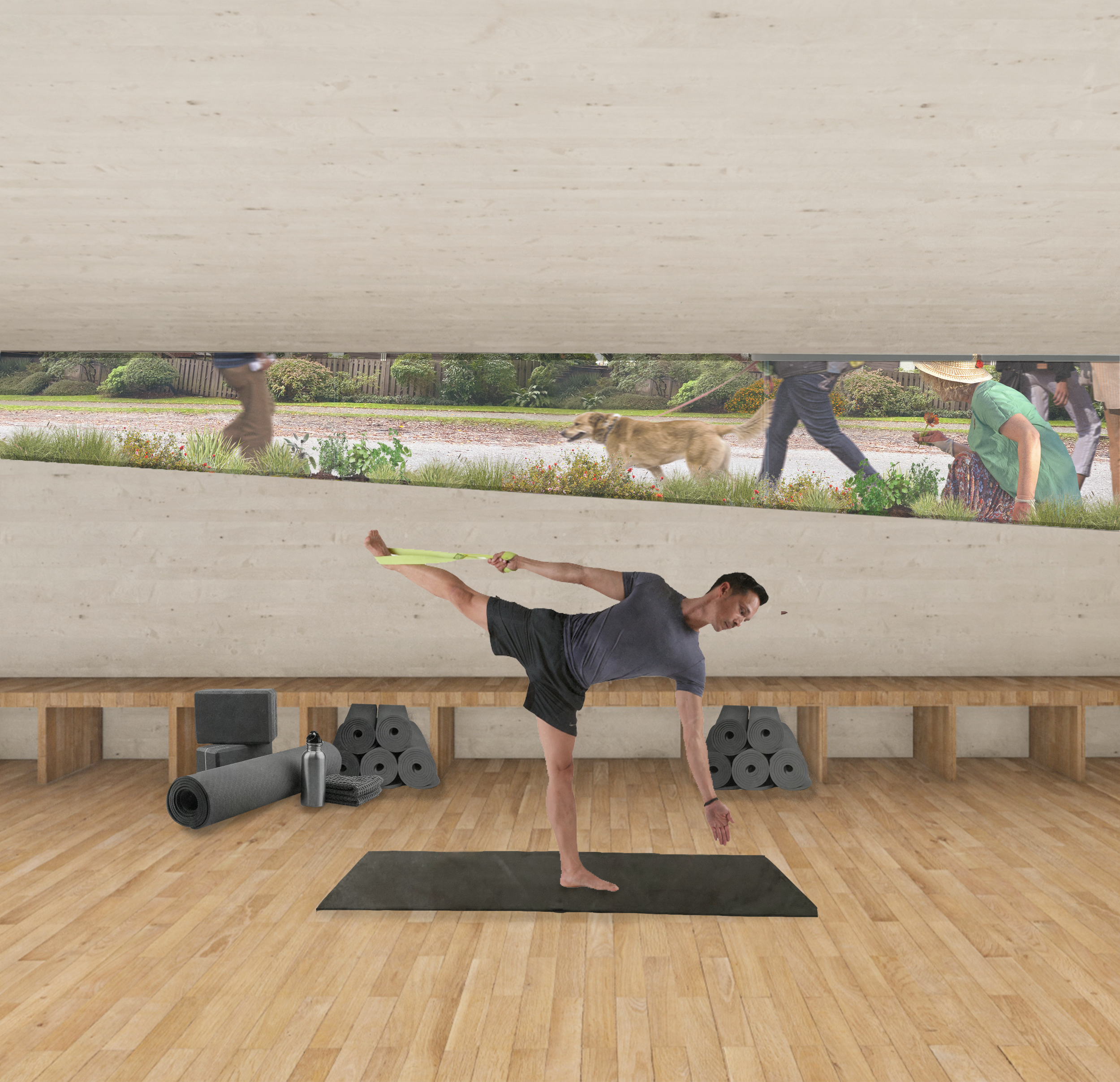
MIXED USE LOWER LEVEL - COMMERCIAL SPACE

IN - BETWEEN

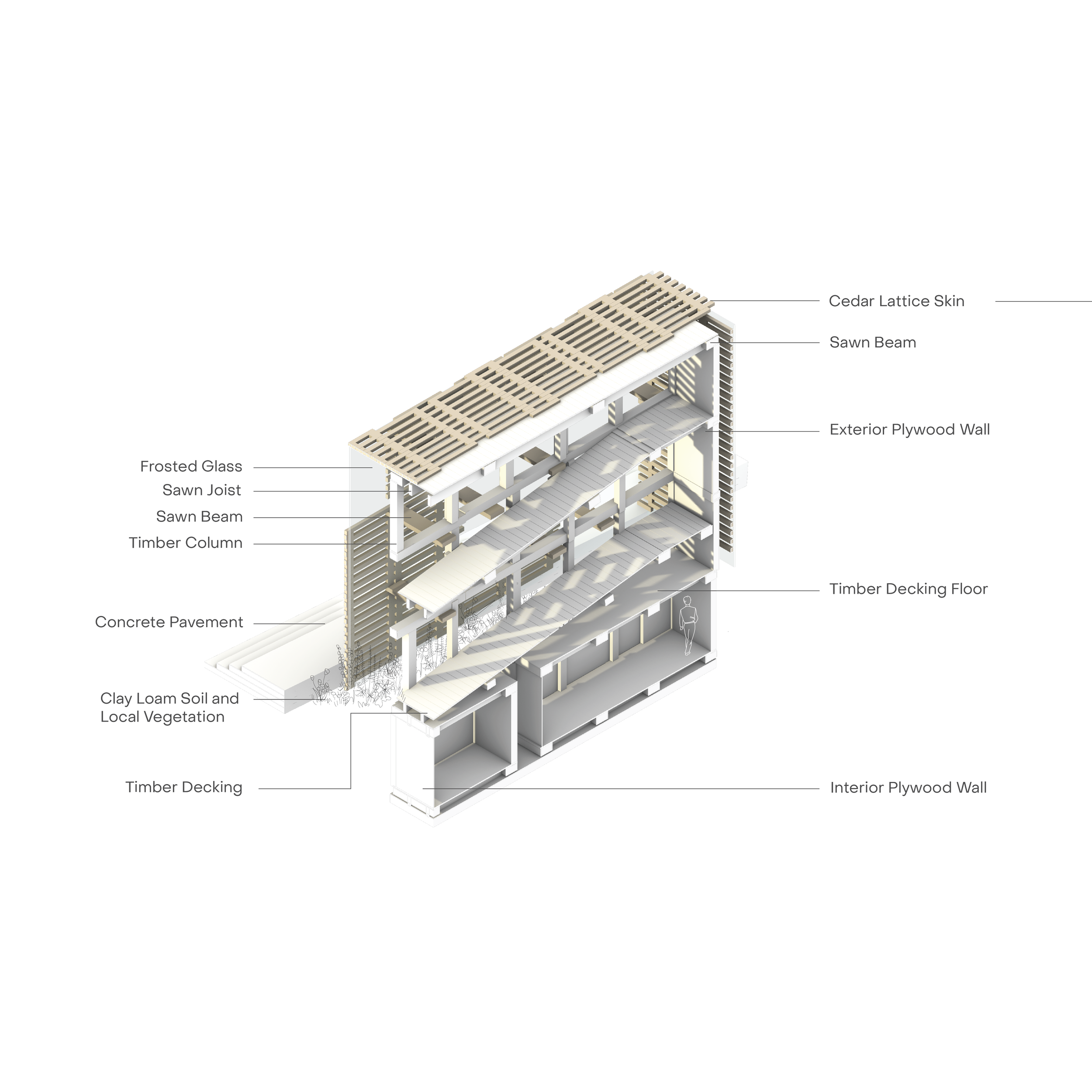
In Collaboration with Zacharie Lauziere Fitzgerald and Liana Zheng




